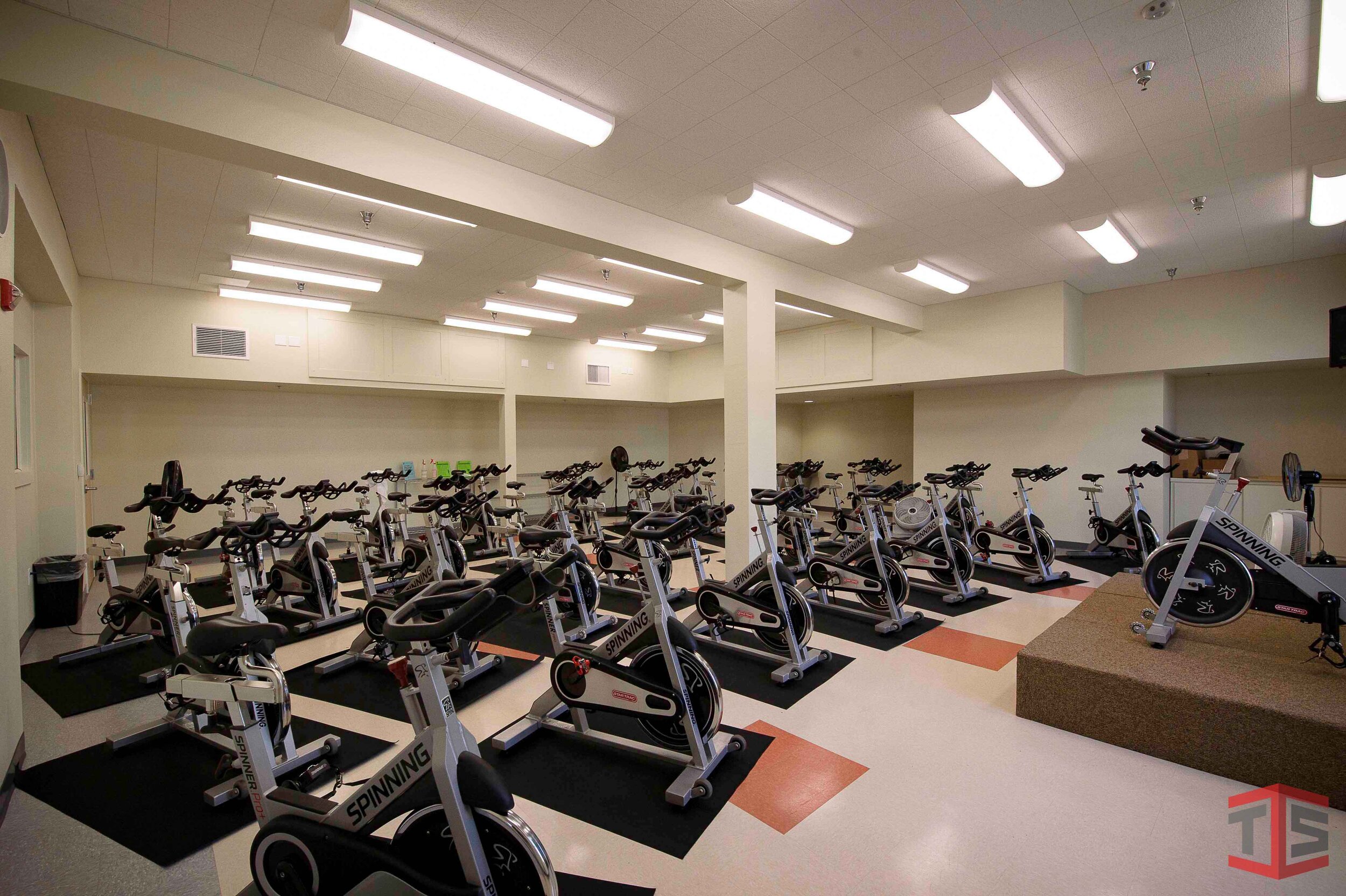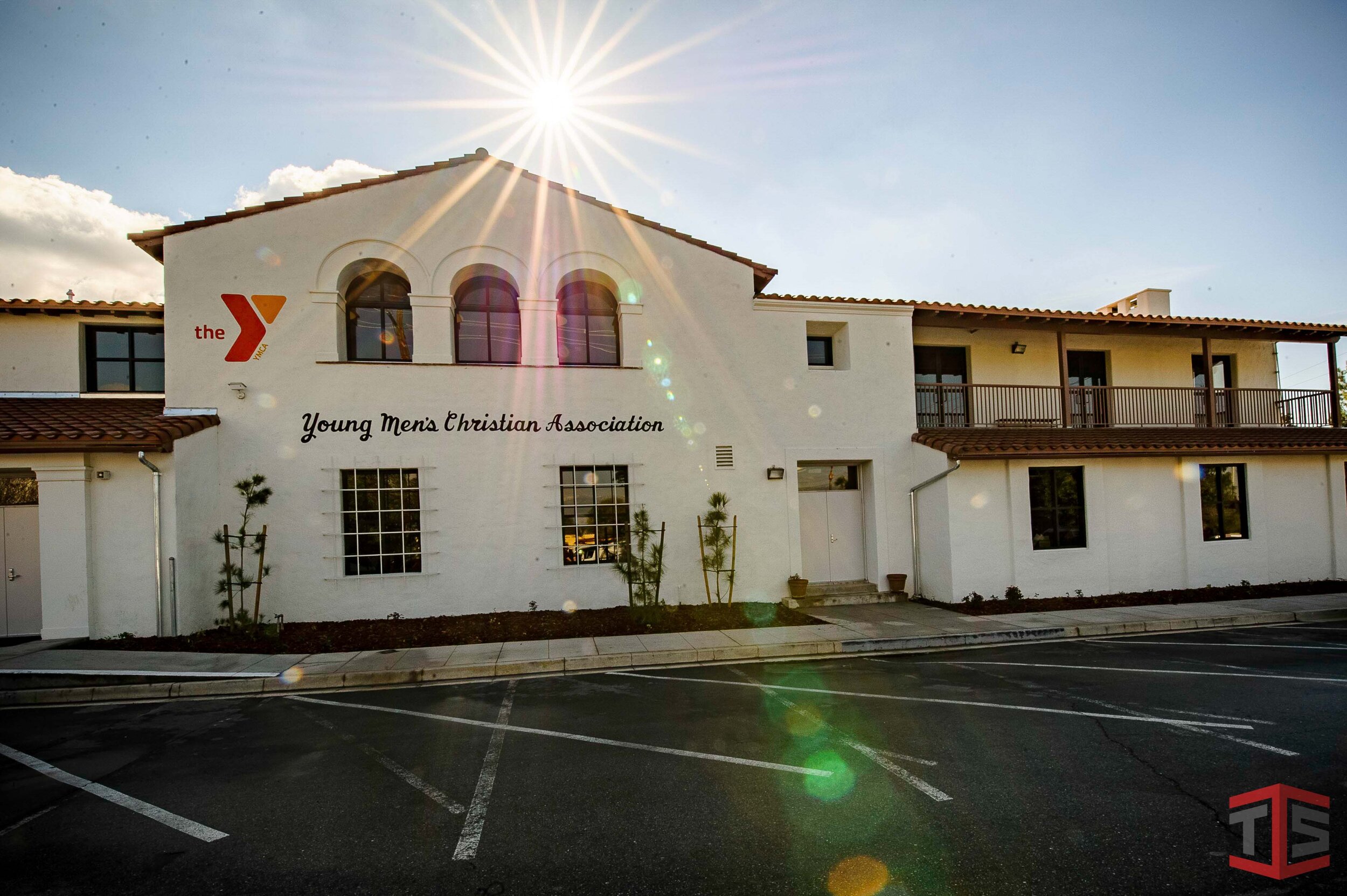
ATHLETIC FACILITIES, HISTORICAL
YMCA OF THE EAST VALLEY, PHASE IV
CLIENT YMCA of the East Valley
LOCATIONRedlands, CA
ARCHITECTPROJECT DATES10/2015 - 7/2016
This project was a remodel and upgrade to the existing historical 1927 building and 1955 addition, including revisions to the office and multi-use space; revisions to the fire sprinkler system to conceal piping in the ceiling and walls; ADA restroom modifications; roof replacement; new finishes, doors, and windows; new HVAC, electrical, lighting, and low voltage systems; a new elevator; and a complete overhaul of the landscaping and irrigation along the north elevation.





















