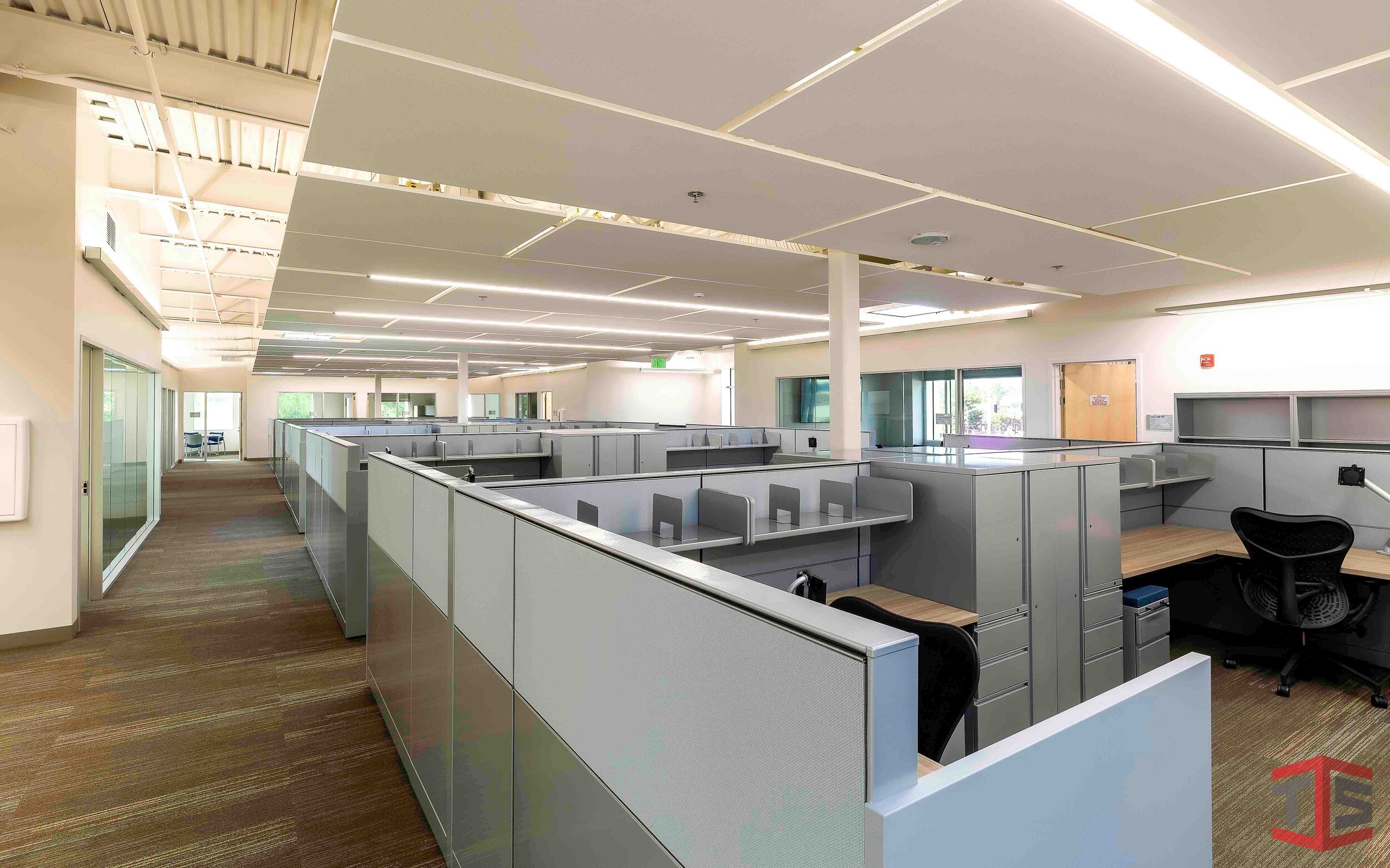
INDUSTRIAL, PUBLIC WORKS
TUSTIN EMERGENCY OPERATIONS CENTER (EOC) & CORPORATE YARD
This project included demolition of the existing administration building to make room for the construction of a new two-story, 17,284 square foot building that houses the new EOC, Telemetry Center, Field Services Administration, City Wellness Center, Field Services Locker Rooms, and supporting infrastructure. The project also included site work.


























