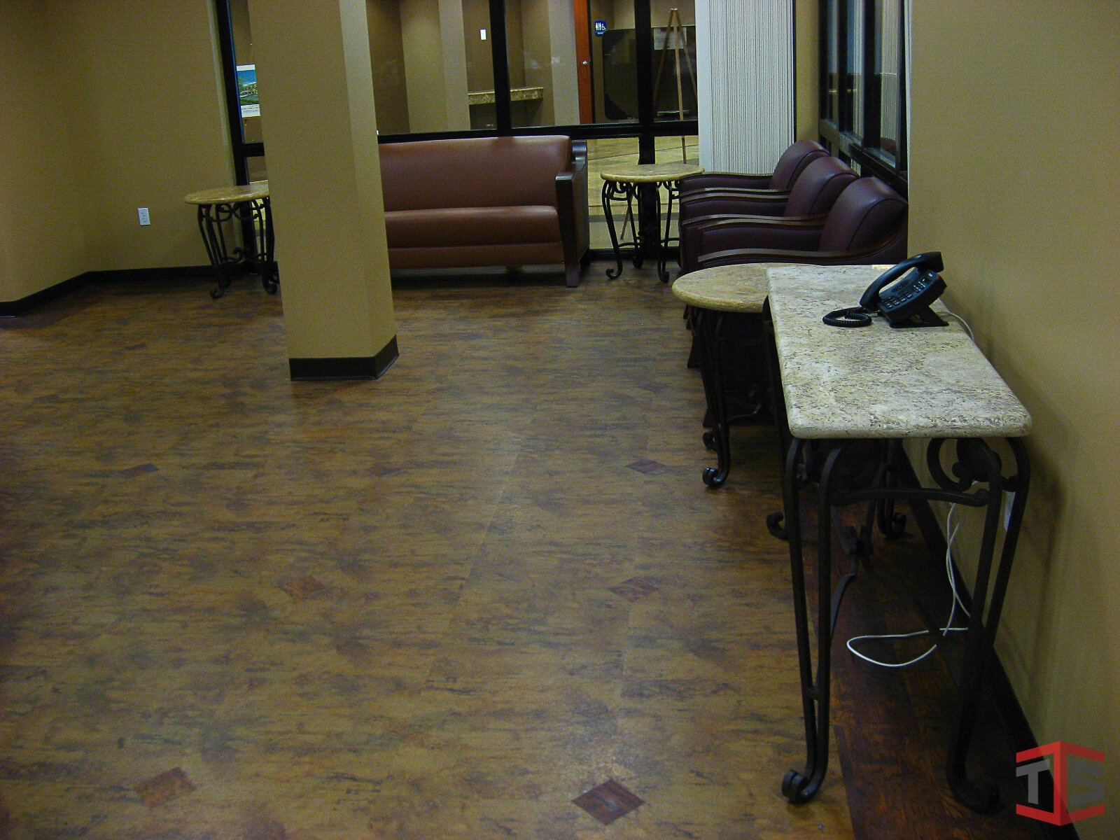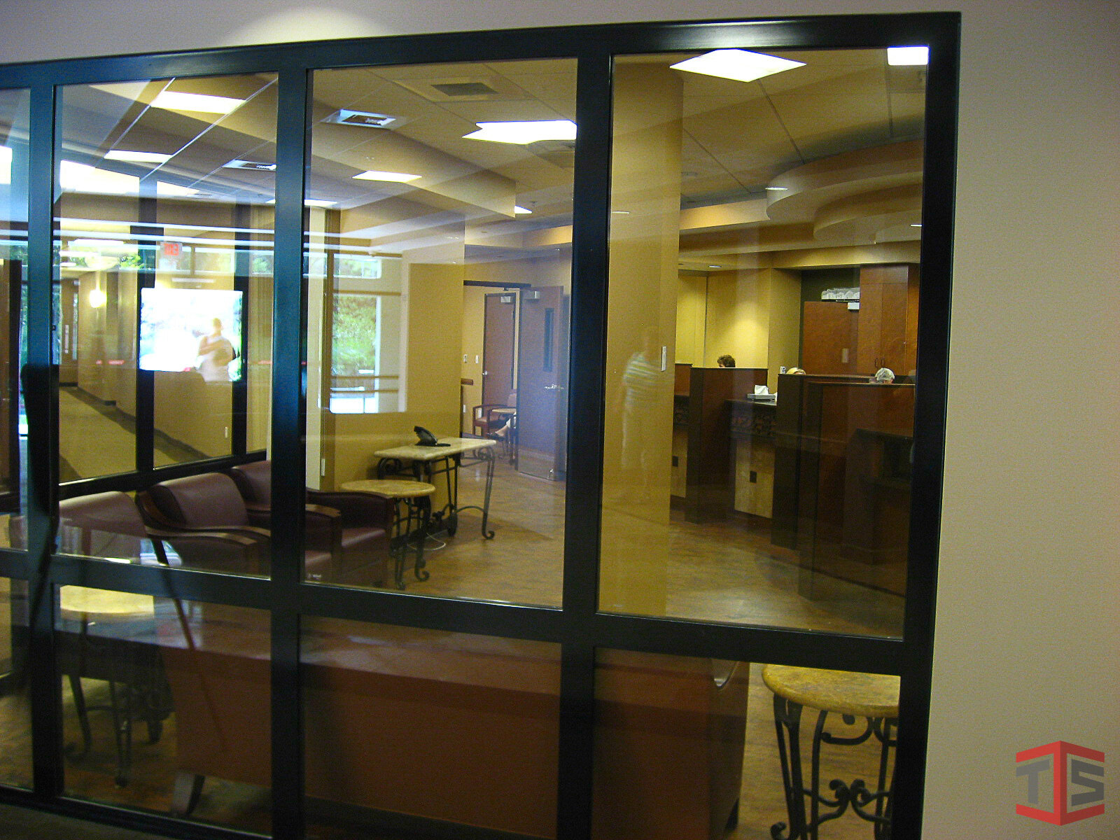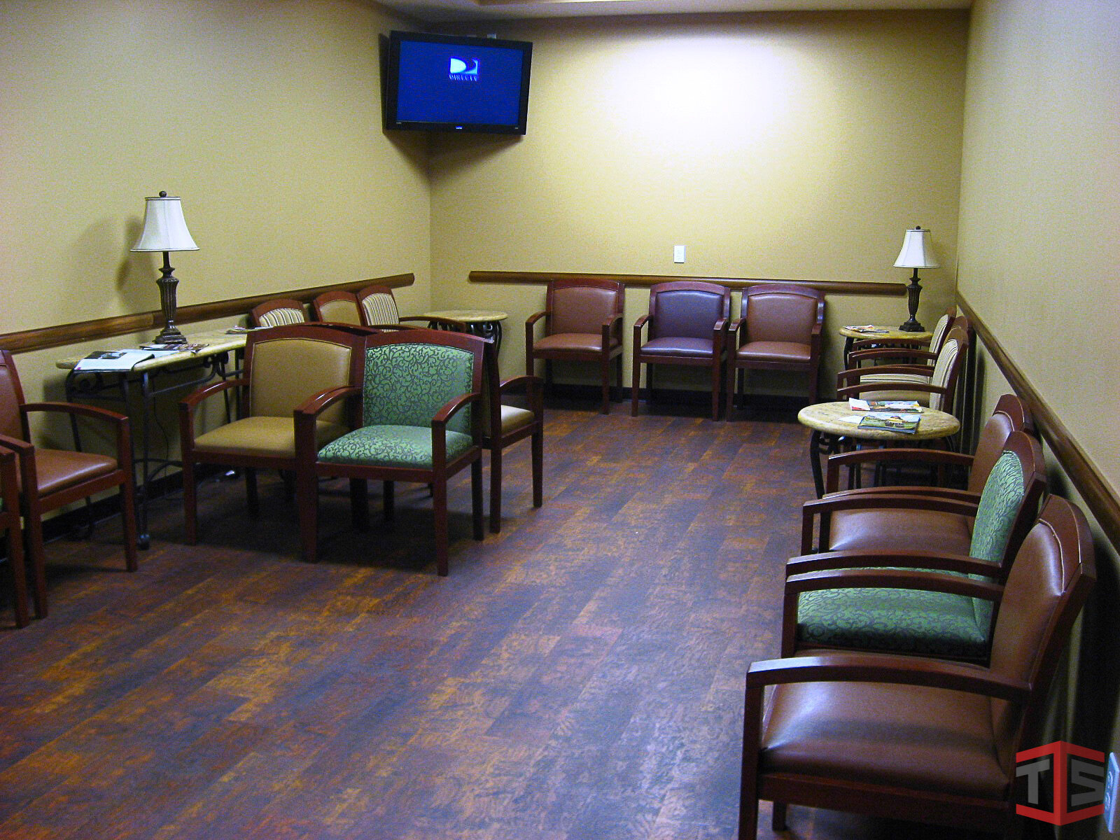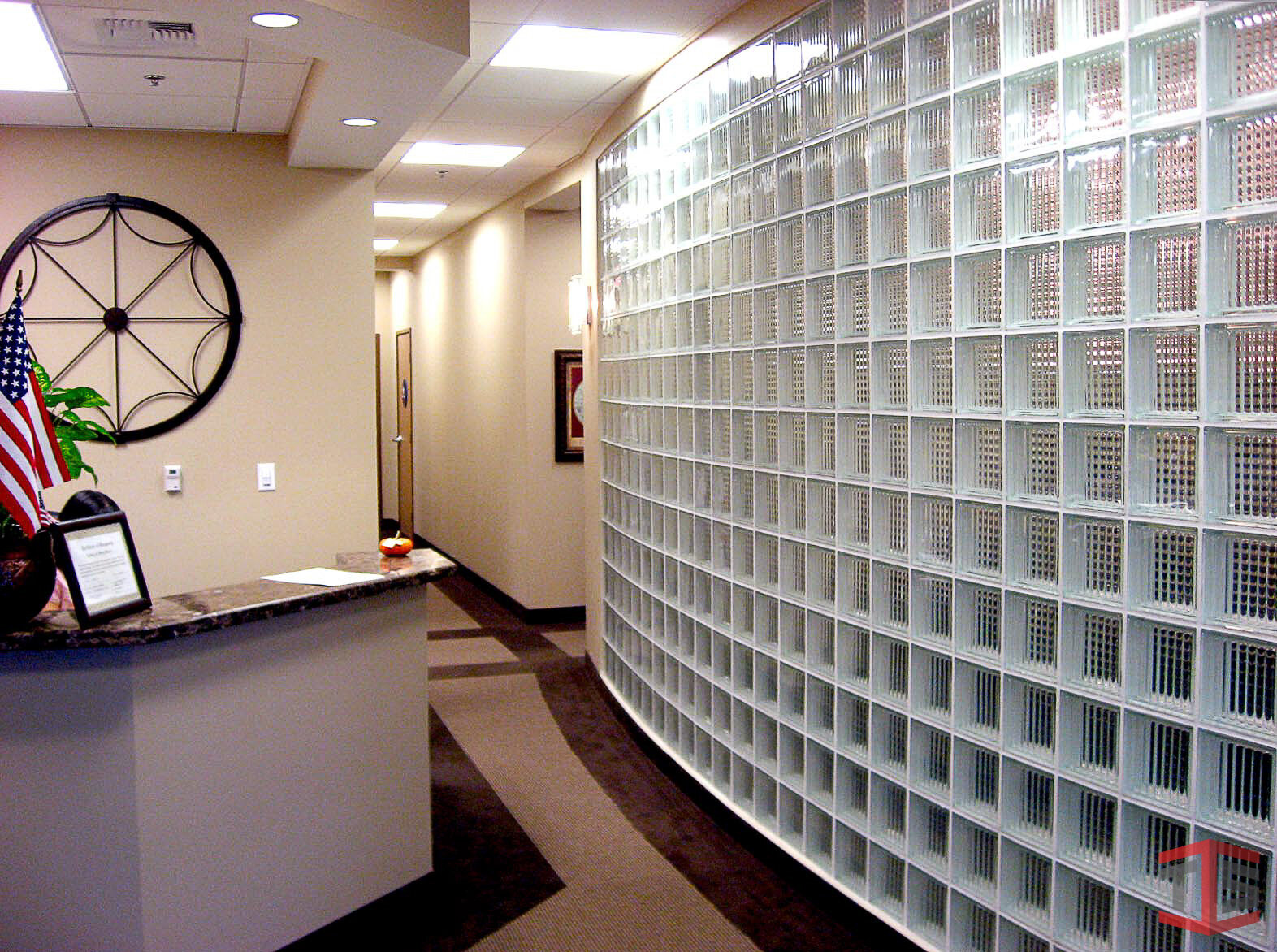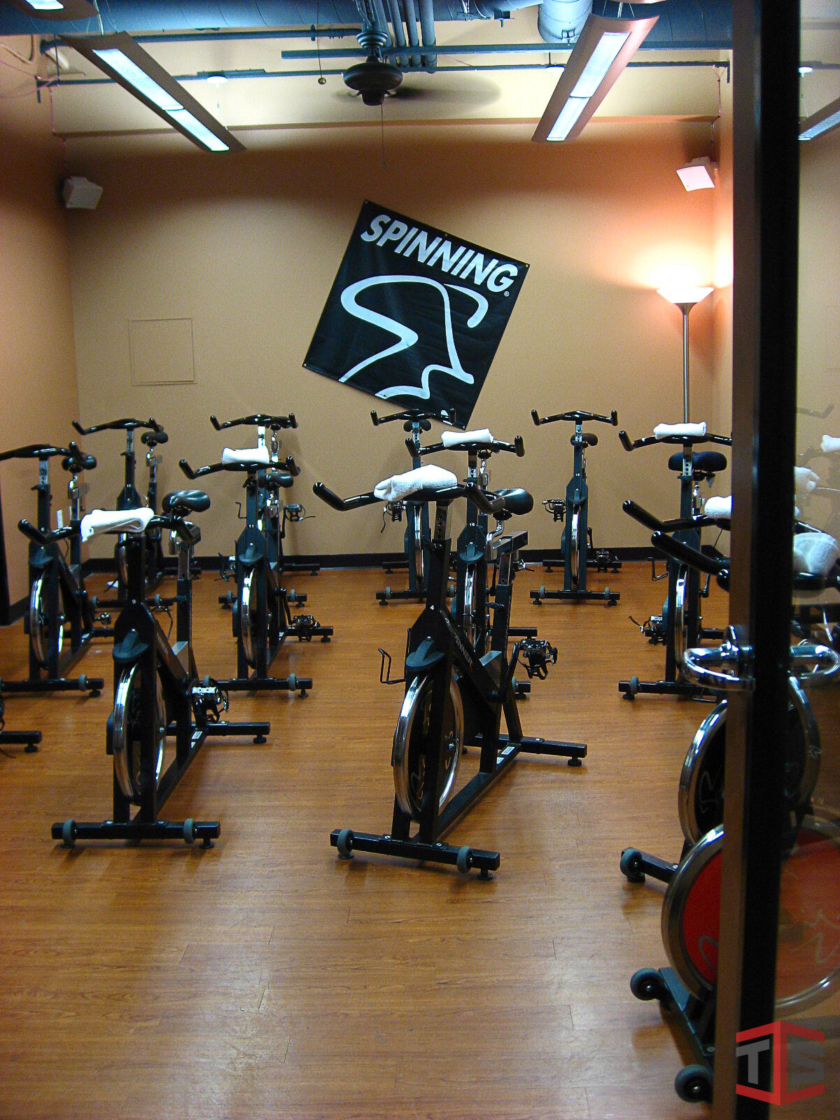
HOSPITAL/OSHPD/MEDICAL
RANCHO FAMILY MEDICAL GROUP
CLIENT Rancho Family Medical Group
LOCATIONTemecula, CA
ARCHITECTPROJECT DATES5/2006 - 12/2006
This was a renovation of an existing warehouse into clinical office space and an exercise facility. The total renovation of the warehouse was 24,000 sqft, and the office was an additional 11,000 sqft.





