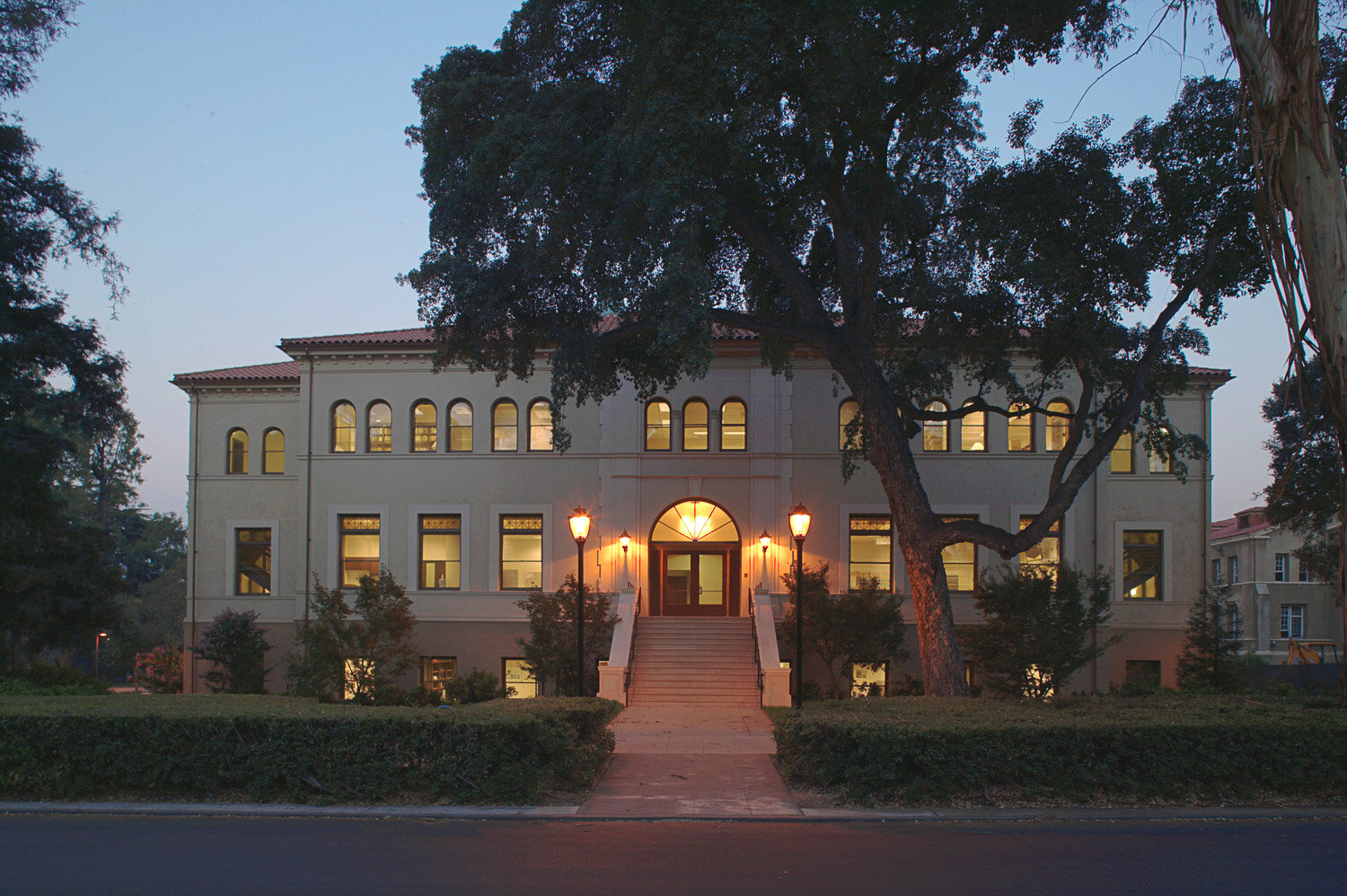
EDUCATIONAL INSTITUTIONS, HISTORICAL
PEARSONS HALL RENOVATION
This project included the renovation of Pearsons Hall, which was built in 1898. The design team used historical photographs to recreate details and provide direction for improvements to both the exterior and interior. The project included the addition of two wings, one providing elevator access, the other containing stairs and a mechanical room. The program called for a complete seismic upgrade, including a new gunite structural wall system, ADA upgrade, and reconfiguration of the interior faculty offices, library, and classrooms. The building had gone under a number of renovations since its original construction in 1898. Because of this, many of the original details had been previously removed.
AWARDSArchitectural Commission Award of Excellence














