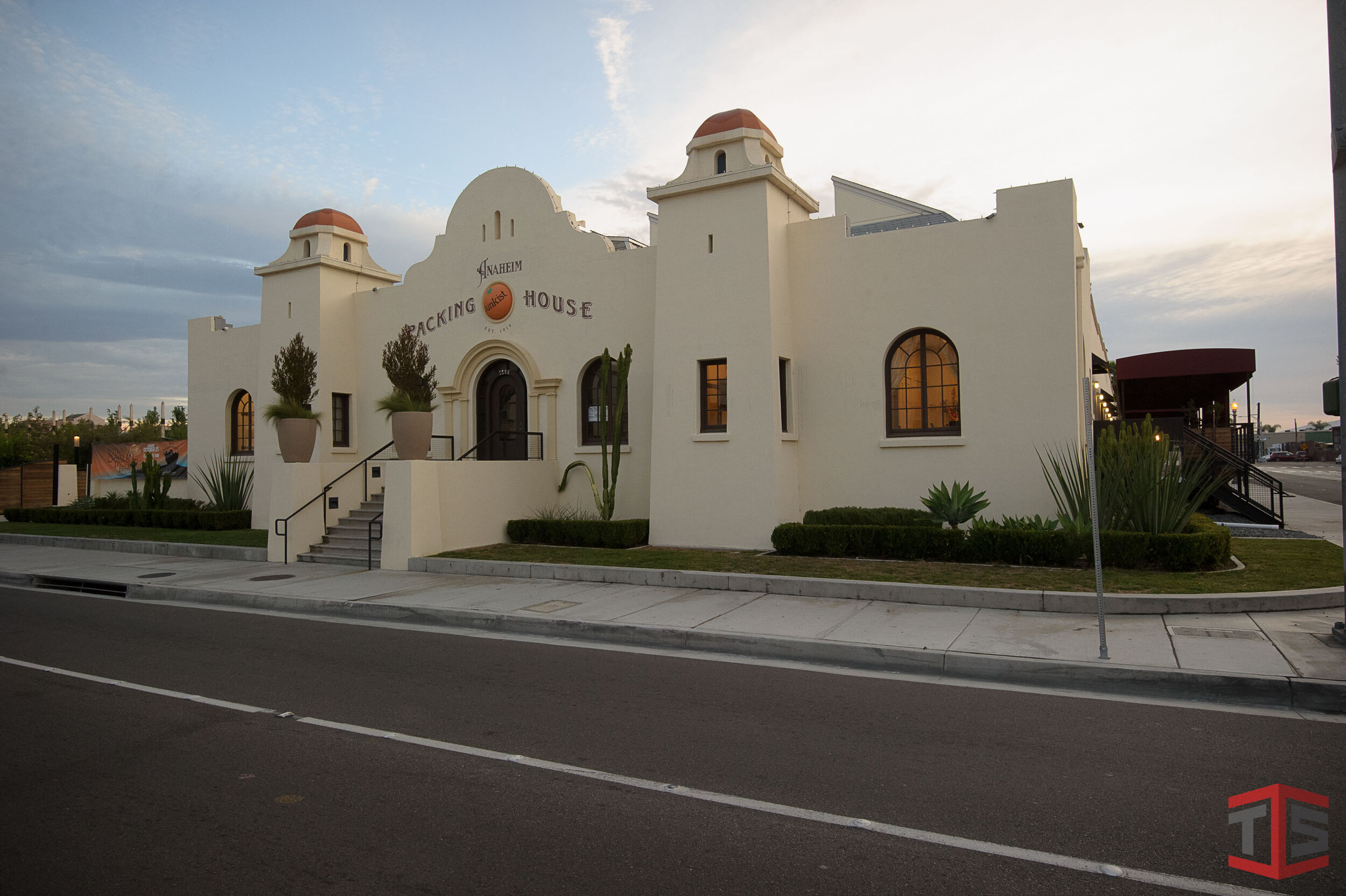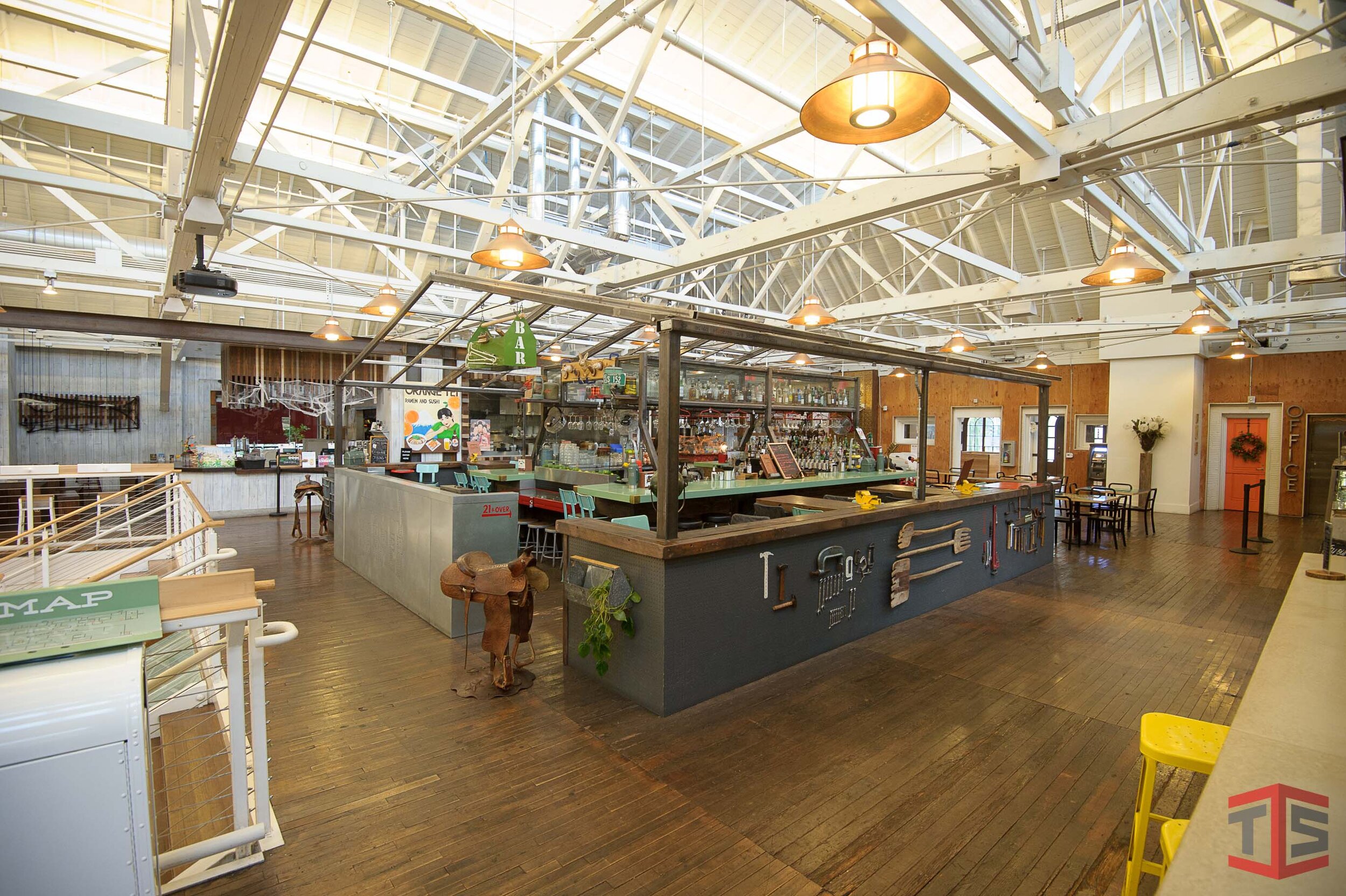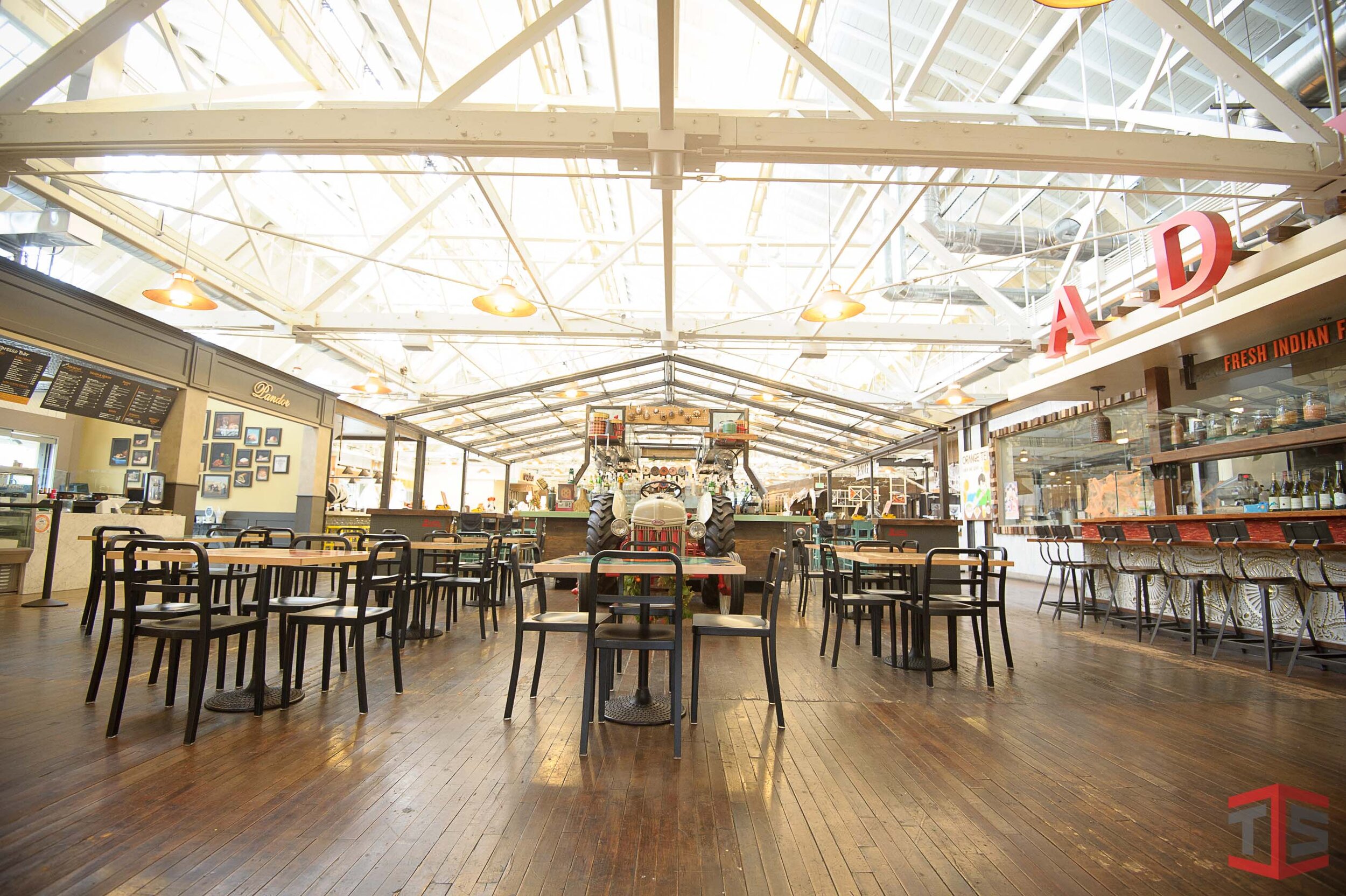
HISTORICAL, PUBLIC WORKS
CITRUS PACKING HOUSE
CLIENT Citrus Packing House
LOCATIONAnaheim, CA
ARCHITECTPROJECT DATES11/2010 - 11/2011
This was a shell rehabilitation of the existing historic packing house as an adaptive reuse for future retail and restaurant space.
Description of Historic/Archaic Materials:
Original windows and hardware including chain driven hopper clerestory windows were refurbished to functional use. Segmented sliding doors and historic panel doors were refurbished using original hardware. Historic skylights were upgraded to current glass standards using duplicated era glass. Interior trim woodwork was recreated to match the original woodwork shown in historical photographs. Massive wood trusses were upgraded to current structural standards and roofing materials were specially manufactured to match the original historic fabric. Some elements of the building were left as original to show the industrial use of the original building design. All of this work was done per the Secretary of Interior Standards for Treatment of Historic Properties.
AWARDS Best Sustainable Commercial Project, Best Rehab Commercial Project, Best Site Plan for Commercial Project, and Grand Award for Best Commercial Project of the Year – 2015 Gold Nugget Awards
2013 Preservation Design Award, Rehabilitation – California Preservation Foundation
2015 Sweepstakes Award – Anaheim Beautiful
Listed on the National Register of Historic Places
2013 National Design Award – Cooper Hewitt, Smithsonian Design Museum
Historical Renovation Project of the Year – American Society of Civil Engineers
2013 Excellence in Structural Engineering Award – Structural Engineers Association of Southern California



















