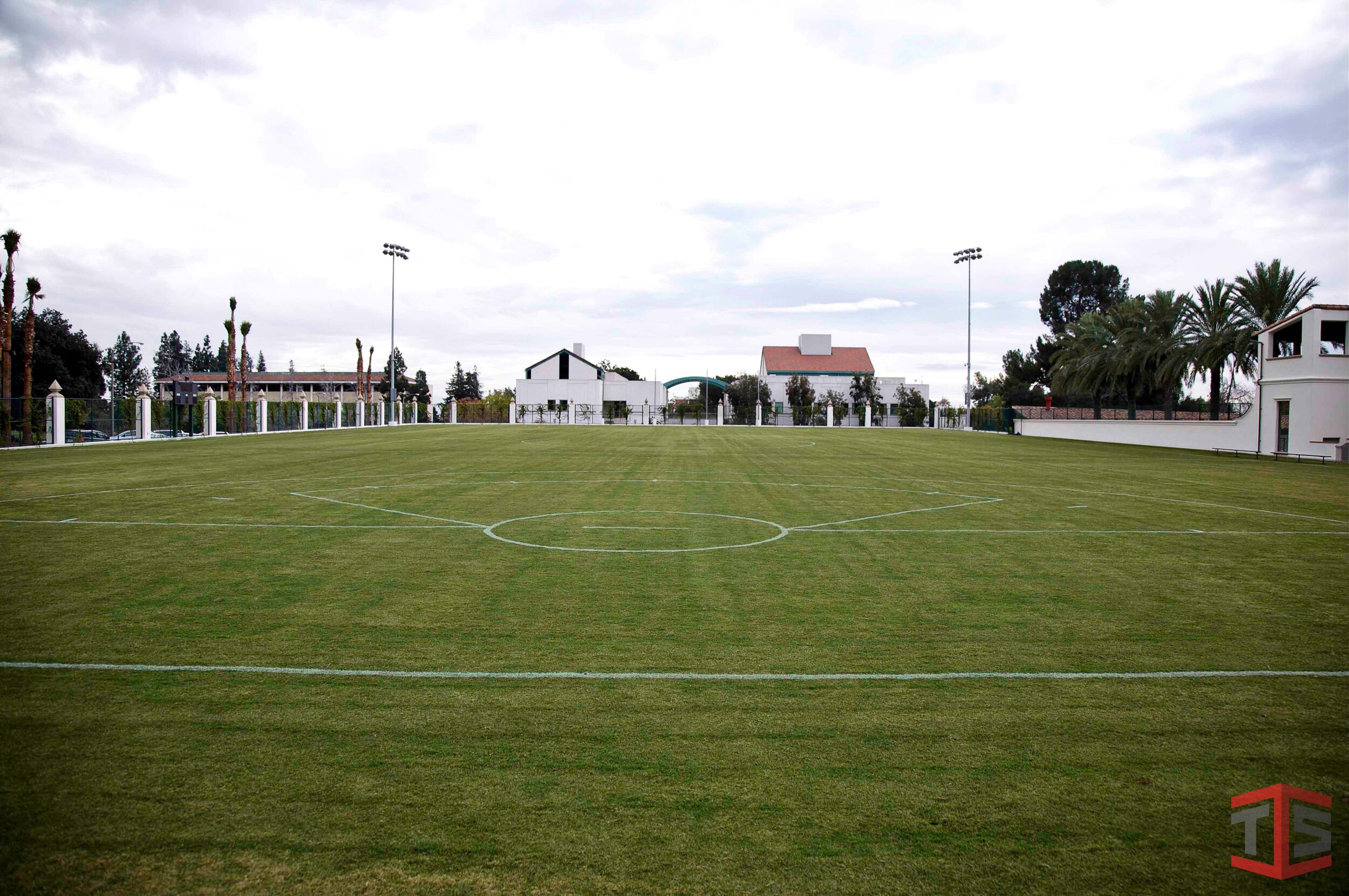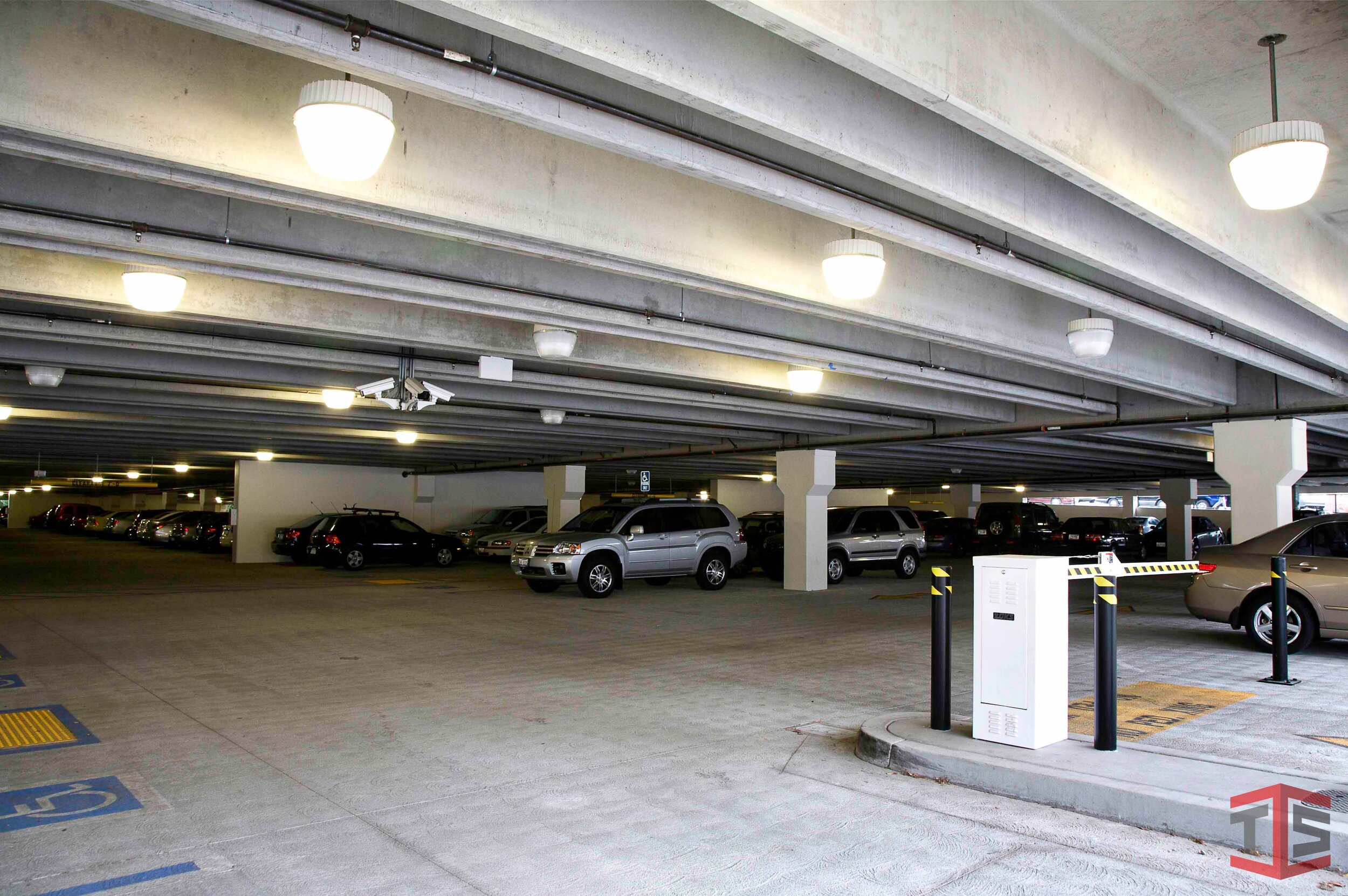
ATHLETIC FACILITIES, EDUCATIONAL INSTITUTIONS, HISTORICAL
SCRIPPS COLLEGE ATHLETIC FACILITY & PARKING STRUCTURE
CLIENT Scripps College
LOCATIONClaremont, CA
PROJECT DATES10/2006 - 10/2008
This was new construction of the athletic facility, playing field, and parking garage. The Scripps Athletic Facility is constructed of CMU, cast-in-place concrete walls, and cast-in-place decks/floors. It includes shower and locker facility, exercise and weight rooms, administrative offices, a small kitchen, and mechanical areas. The parking structure is a below grade cast-in-place/precast structure with approximately 175 parking spaces. At grade level above the structure is a combination NCAA regulation soccer and lacrosse playing field.
AWARDSCity of Claremont’s Award for Architectural Excellence























