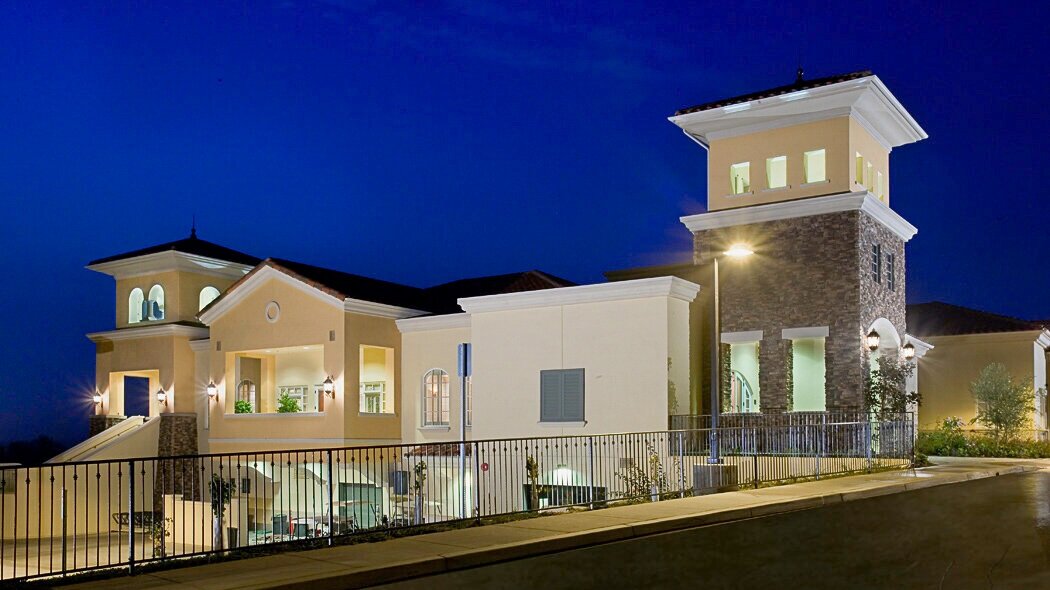
DINING & KITCHENS
RED HILL COUNTRY CLUB
CLIENT Red Hill Country Club
LOCATIONRancho Cucamonga, CA
ARCHITECTPROJECT DATES12/2005 - 4/2007
This project was the construction of a new club house featuring a kitchen, snack bar, card rooms, assembly rooms, administrative offices, lower level golf cart parking, and maintenance areas.












