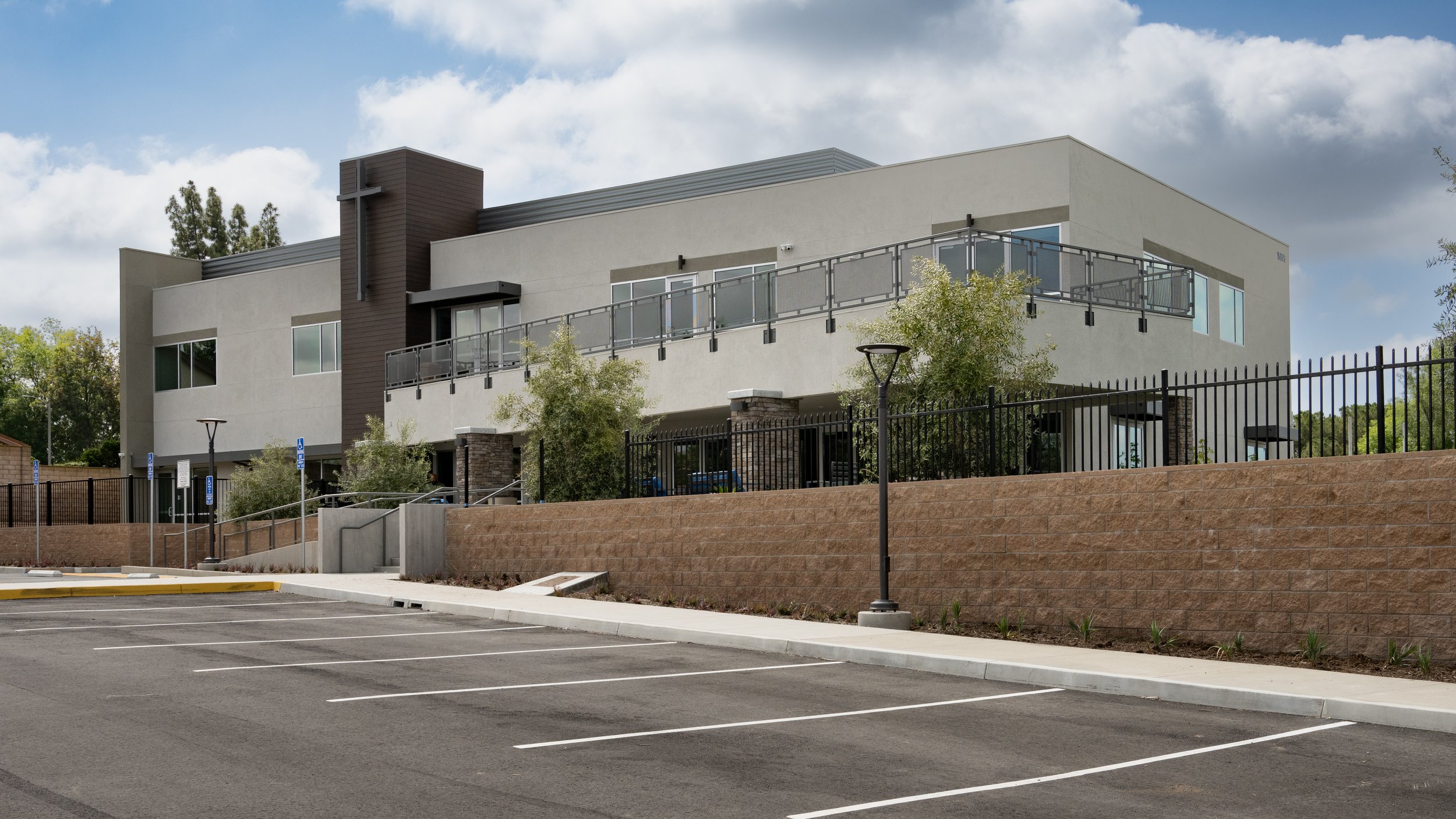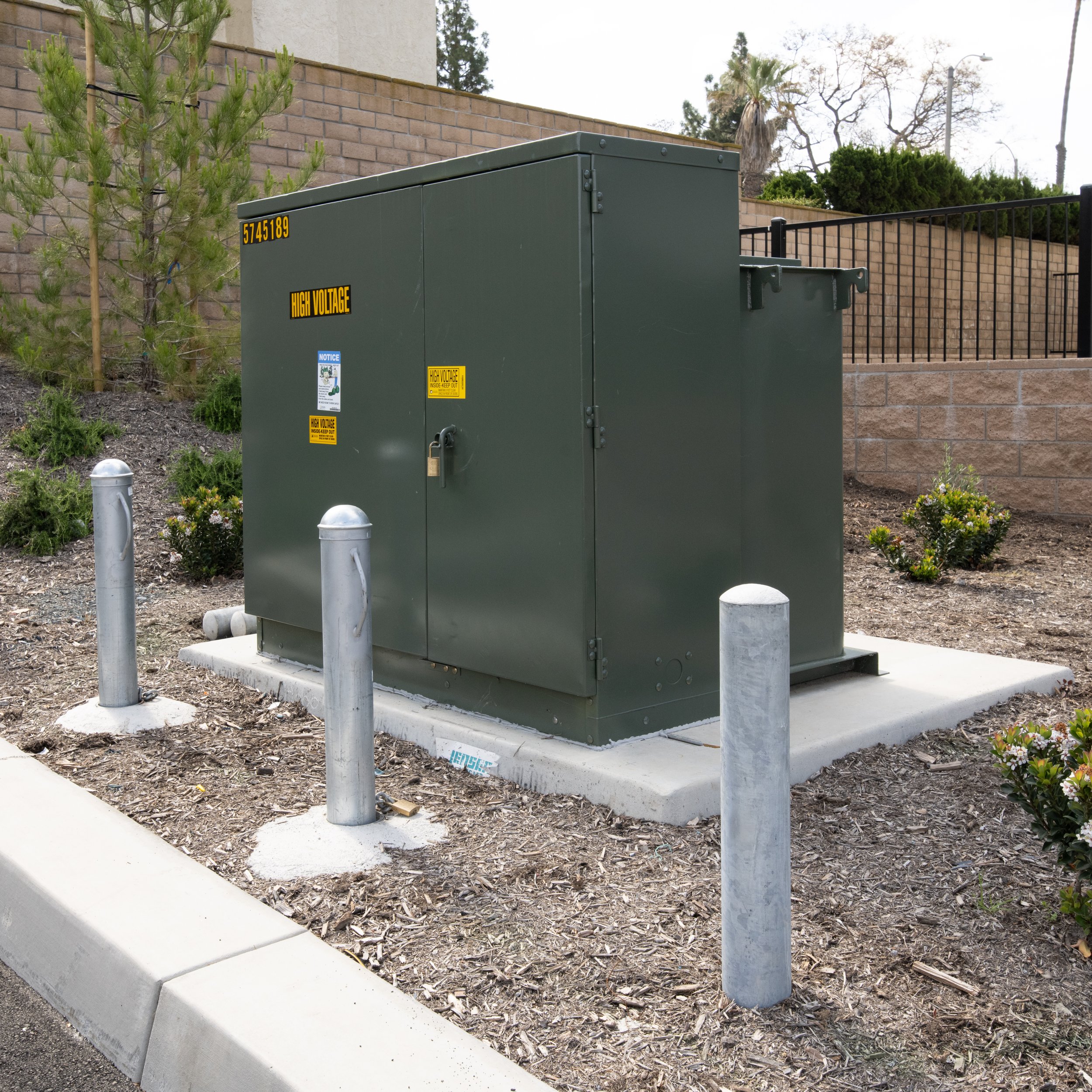
HOUSES OF WORSHIP
LA MIRADA CHURCH OF THE NAZARENE FELLOWSHIP HALL
CLIENT Church of the Nazarene
LOCATIONLa Mirada, CA
ARCHITECTPROJECT DATESJan 2022 - Apr 2024
The La Mirada Church of the Nazarene Fellowship Hall Project consisted of a new 10,000 sq ft. building complete with offices, meeting rooms and a nursery. Site improvements included on-site parking, landscaping, underground utilities, underground stormwater and sewer systems, and perimeter walls and fence. This two story Fellowship Hall is the first phase of a multi-phased Sanctuary Project.






























